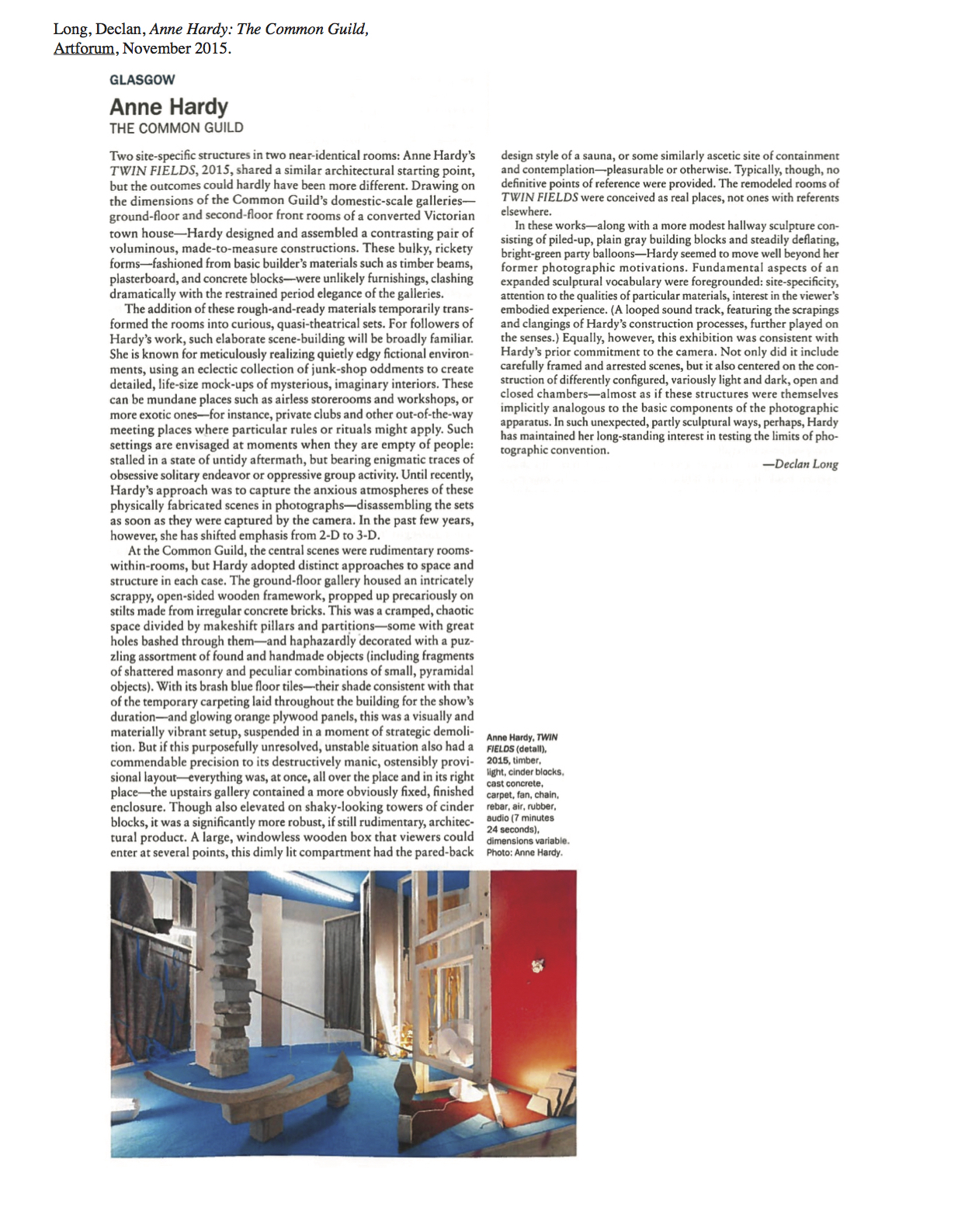- texts
-
2024 -Survival Spell Publication, essay by Lisa Le Feuvre
-
2024 -Plaster Magazine, Anne Hardy’s Captivating Interlopers, by Millie Walton
-
2023 -Chinati Foundation Newsletter, text by Ingrid Schaffner
-
2021 -MICAS In Conversation: Anne Hardy interviewed by Rajesh Punj
-
2021 -Aperture Magazine, Lena Fritsch
-
2021 -British Art Show 9
-
2021 -Photomonitor
-
2021 -Elephant Magazine
-
2021 -Hackney Citizen
-
2021 -Studio International Interview with David Trigg
-
2020 -Kuntsforum, Godrun Ratzinger
-
2019 -Tate Shots, Anne Hardy – In the Studio and on the River
-
2019 -Dezeen, Alyn Griffiths
-
2019 -Wild Hunt
-
2019 -Time, Cady Lang
-
2019 -AnOther Magazine
-
2019 -Evening Standard Robert Dex, Light Fantastic Tate’s Ghostly New Look
-
2019 -The Guardian, The Depth of Darkness, the Return of the Light, Mark Brown
-
2018 -TOO MUCH Magazine, Audrey Fondecave
-
2018 -Museum Boijmans Van Beuningen, Nina Folkersma
-
2018 -Art Forum, Philomena Epps
-
2018 -Metal Magazine
-
2018 -Corridor8, Jack welsh
-
2017 -Contemporary Art Society, Caroline Douglas
-
2017 -Michael Clark Company, Anne Hardy
-
2015 -The Independent, Hannah Duguid
-
2015 -Artforum, Declan Long
-
2013 -ArtForum, David Rhodes
-
2013 -Time Out, Freire Barnes
-
2013 -The guardian, Skye Sherwin
-
2012 -Frieze, Helen Chang
-
2011 -Camden Arts Centre— File Note 58, Francesco Manacorda
-
2011 -Ten Magazine, Sherwin Skye
-
2009 -The guardian— Artist of the week 64, Jessica Lack
-
2008 -The New Yorker
-
2006 -Phaidon —Vitamin Ph, Sally O’Reilly
| Artforum, Declan Long —2015
Two site-specific structures in two near-identical rooms: Anne Hardy’s TWIN FIELDS, 2015, shared a similar architectural starting point, but the outcomes could hardly have been more different. Drawing on the dimensions of the Common Guild’s domestic-scale galleries —ground-floor and second-floor front rooms of a converted Victorian town house —Hardy designed and assembled a contrasting pair of voluminous, made-to-measure constructions. These bulky, rickety forms—fashioned from basic builder’s materials such as timber beams, plasterboard, and concrete blocks—were unlikely furnishings, clashing dramatically with the restrained period elegance of the galleries. The addition of these rough-and-ready materials temporarily transformed the rooms into curious, quasi-theatrical sets. For followers of Hardy’s work, such elaborate scene-building will be broadly familiar. She is known for meticulously realising quietly edgy fictional environments, using an eclectic collection of junk-shop oddments to create detailed, life-size mock-ups of mysterious, imaginary interiors. These can be mundane places such as airless storerooms and workshops, or more exotic ones—for instance, private clubs and other out-of-the-way meeting places where particular rules or rituals might apply. Such settings are envisaged at moments when they are empty of people: stalled in a state of untidy aftermath, but bearing enigmatic traces of obsessive solitary endeavour or oppressive group activity. Until recently, Hardy’s approach was to capture the anxious atmospheres of these physically fabricated scenes in photographs—disassembling the sets as soon as they were captured by the camera. In the past few years, however, she has shifted emphasis from 2-D to 3-D. |
At the Common Guild, the central scenes were rudimentary rooms-within-rooms, but Hardy adopted distinct approaches to space and structure in each case. The ground-floor gallery housed an intricately scrappy, open-sided wooden framework, propped up precariously on stilts made from irregular concrete bricks. This was a cramped, chaotic space divided by makeshift pillars and partitions—some with great holes bashed through them—and haphazardly decorated with a puzzling assortment of found and handmade objects (including fragments of shattered masonry and peculiar combinations of small, pyramidal objects). With its brash blue floor tiles—their shade consistent with that of the temporary carpeting laid throughout the building for the show’s duration—and glowing orange plywood panels, this was a visually and materially vibrant setup, suspended in a moment of strategic demolition. But if this purposefully unresolved, unstable situation also had a commendable precision to its destructively manic, ostensibly provisional layout—everything was, at once, all over the place and in its right place—the upstairs gallery contained a more obviously fixed, finished enclosure. Though also elevated on shaky-looking towers of cinder blocks, it was a significantly more robust, if still rudimentary, architectural product. A large, windowless wooden box that viewers could enter at several points, this dimly lit compartment had the pared-back design style of a sauna or some similarly ascetic site of containment and contemplation—pleasurable or otherwise. Typically, though, no definitive points of reference were provided. The remodelled rooms of TWIN FIELDS were conceived as real places, not ones with referents elsewhere.
At the Common Guild, the central scenes were rudimentary rooms-within-rooms, but Hardy adopted distinct approaches to space and structure in each case. The ground-floor gallery housed an intricately scrappy, open-sided wooden framework, propped up precariously on stilts made from irregular concrete bricks. This was a cramped, chaotic space divided by makeshift pillars and partitions—some with great holes bashed through them—and haphazardly decorated with a puzzling assortment of found and handmade objects (including fragments of shattered masonry and peculiar combinations of small, pyramidal objects). With its brash blue floor tiles—their shade consistent with that of the temporary carpeting laid throughout the building for the show’s duration—and glowing orange plywood panels, this was a visually and materially vibrant setup, suspended in a moment of strategic demolition. But if this purposefully unresolved, unstable situation also had a commendable precision to its destructively manic, ostensibly provisional layout—everything was, at once, all over the place and in its right place—the upstairs gallery contained a more obviously fixed, finished enclosure. Though also elevated on shaky-looking towers of cinder blocks, it was a significantly more robust, if still rudimentary, architectural product. A large, windowless wooden box that viewers could enter at several points, this dimly lit compartment had the pared-back design style of a sauna or some similarly ascetic site of containment and contemplation—pleasurable or otherwise. Typically, though, no definitive points of reference were provided. The remodelled rooms of TWIN FIELDS were conceived as real places, not ones with referents elsewhere. |
